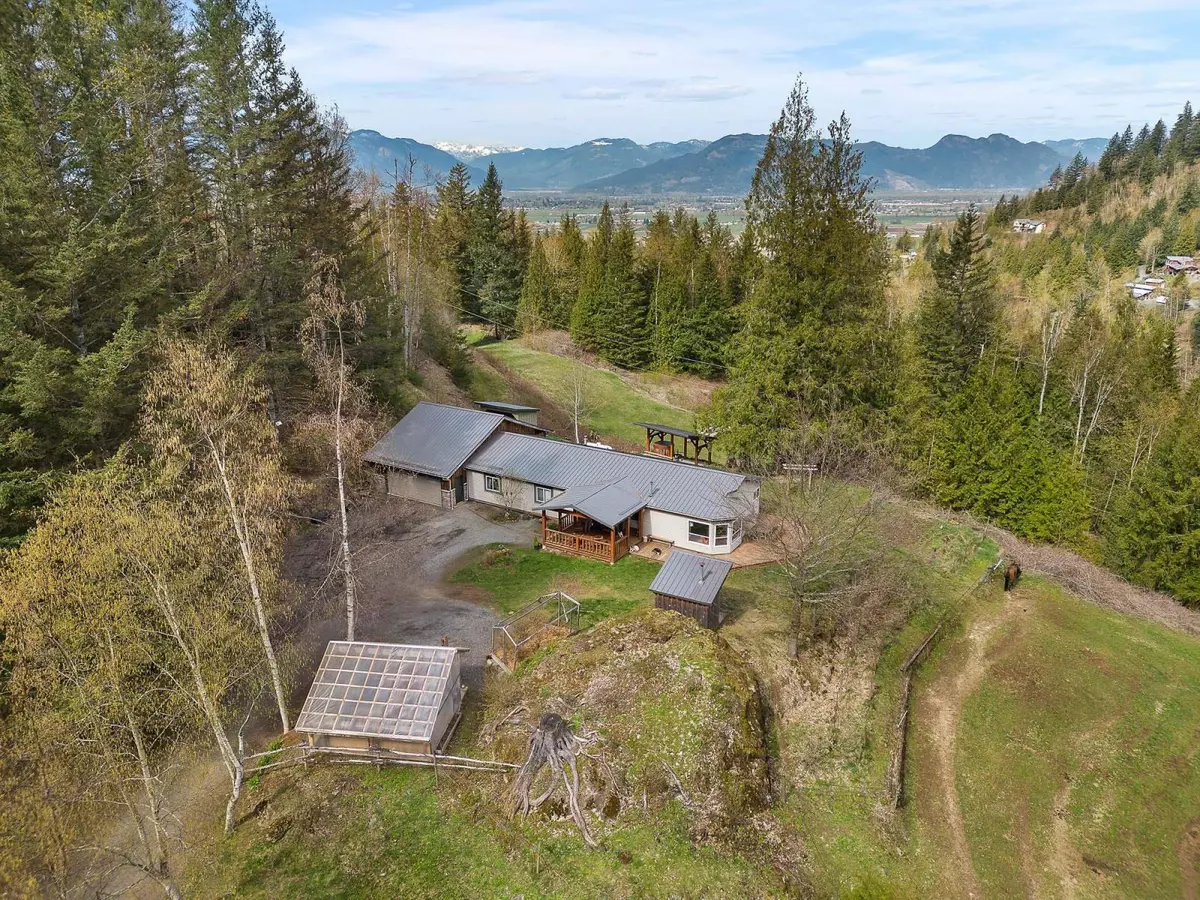3 Beds
2 Baths
1,779 SqFt
3 Beds
2 Baths
1,779 SqFt
Key Details
Property Type Single Family Home
Sub Type Freehold
Listing Status Active
Purchase Type For Sale
Square Footage 1,779 sqft
Price per Sqft $1,222
MLS® Listing ID R2956559
Style Ranch
Bedrooms 3
Originating Board Chilliwack & District Real Estate Board
Year Built 2002
Lot Size 31.380 Acres
Acres 1366912.8
Property Description
Location
Province BC
Rooms
Extra Room 1 Main level 14 ft , 1 in X 13 ft , 1 in Living room
Extra Room 2 Main level 18 ft , 9 in X 13 ft Dining room
Extra Room 3 Main level 13 ft , 8 in X 13 ft , 6 in Kitchen
Extra Room 4 Main level 8 ft , 1 in X 8 ft , 9 in Eating area
Extra Room 5 Main level 15 ft , 8 in X 12 ft , 9 in Primary Bedroom
Extra Room 6 Main level 5 ft , 1 in X 6 ft , 7 in Other
Interior
Fireplaces Number 1
Exterior
Parking Features Yes
Garage Spaces 2.0
Garage Description 2
View Y/N Yes
View Mountain view
Private Pool No
Building
Story 1
Architectural Style Ranch
Others
Ownership Freehold
"My job is to find and attract mastery-based agents to the office, protect the culture, and make sure everyone is happy! "







